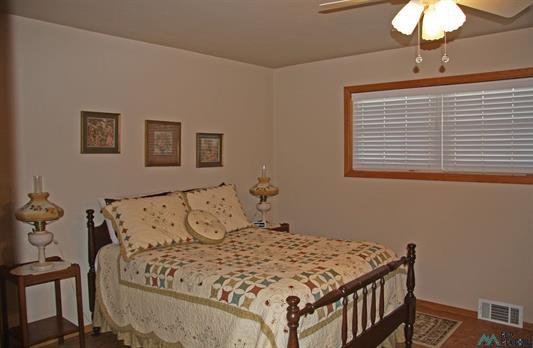






































1313 Piedmont
3 BED 3 BATH 2558 SQ FT
NICE, well maintained home. This open floor plan home has lots of living space. The formal Living Room, Dining Room, Family Room and Kitchen all flow seamlessly together. The Dining Room features a gas log fireplace. The Family Room has large windows that allow for lots of natural light and an entertainment center that can stay. The Master Suite has bath w/single vanity and shower, walk-in closet and connects to Bedroom #2 thru a pocket door. All three bedrooms have cedar lined closets & cork flooring. The Hall Bath has double sinks and a tub/shower combo. A large Utility Room and a 10' x 22' Bonus Room that has countertop space and built-in cabinets & desk complete the floor plan. The backyard has a large concrete patio and a block fence. There are 2 storage buildings outside the fence + a detached one car garage. Plenty of storage!
